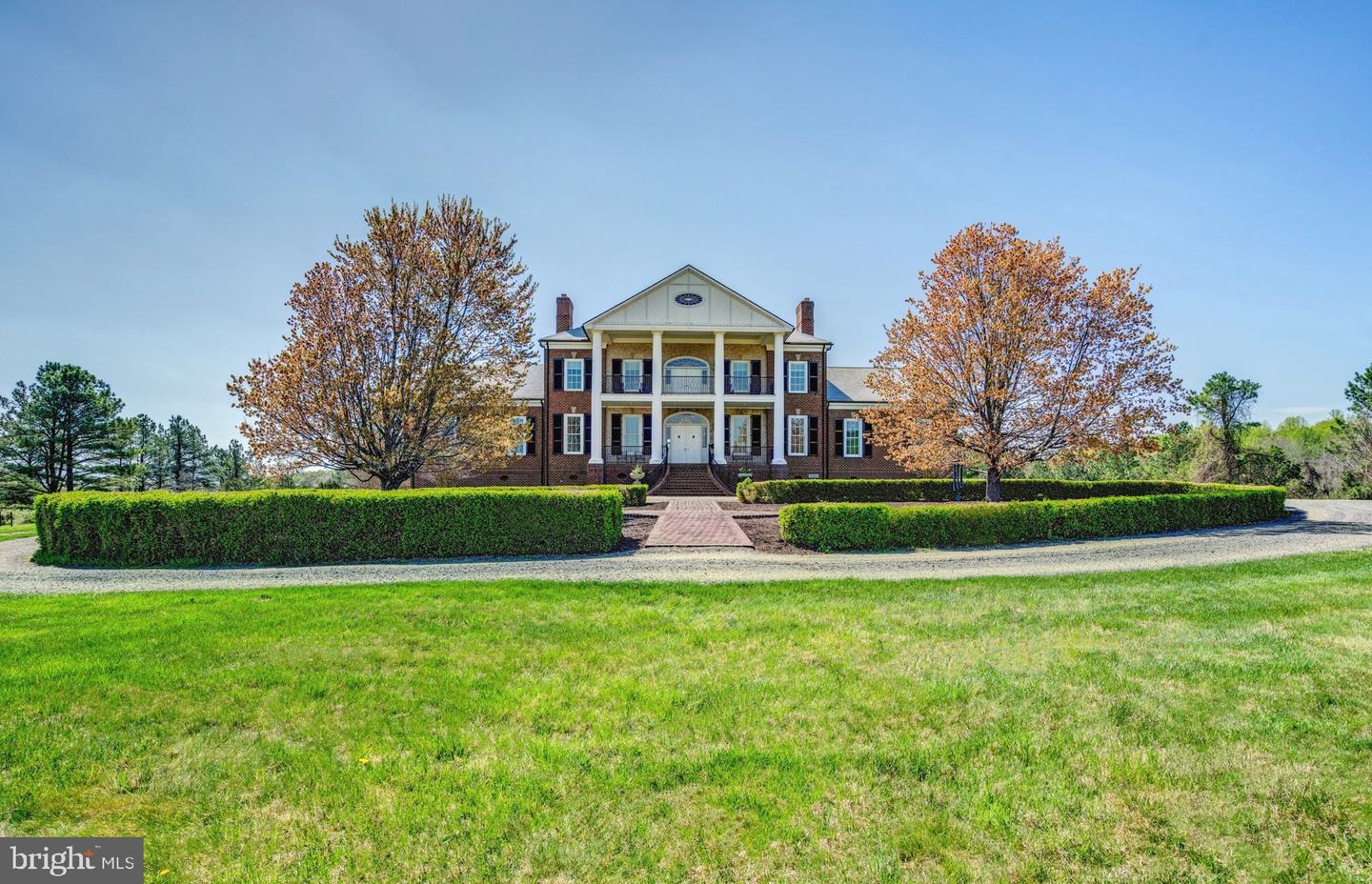Note: This property is not currently in easement. The Fauquier County Planning Department confirms there are two family subdivision building rights on the property. The county also confirms there is a straight forward pathway to use an existing administrative cut for a non family subdivision. We can provide further details and correspondence with planning officials. Description: A dazzling Virginia Hunt Country estate on its very own hilltop. Unrivaled in its privacy and views from every window, multiple porticos and balconies, Rosehurst sweeps across 62 prime Fauquier County acres. The residence spans two floors with nearly 10,000 square feet and embraces historic Georgian architecture but its 2005 construction and design creates a home for modern living and entertaining. The approach is captivating with iron entrance gates flanked by handsome brick columns topped with heavy urns. A peaceful half mile private drive leads too the circular boxwood motor court. The front facade has an imposing four column portico with a gabled pediment and semi-oval window at its center. Pass through the lacquered solid mahogany double doors into a remarkable foyer which perfectly frames the grand bifurcated stairway. The impressive 12 foot ceiling height is consistent throughout the home and grows to 13 feet in the new first floor wing. There are seven bedrooms, five and a half bathrooms and six wood burning fireplaces plumbed for gas. The gourmet kitchen is set up for convenient home cooking and large scale parties with a six burner gas range, double wall ovens, warming drawer, wine chillers, center island with boiler and prep sink. A new Sub-Zero refrigerator and freezer are included in the appliance package. The new wing is nothing short of captivating and designed for multiple uses. It is currently set up as a sophisticated light filled entertaining space with a two story home office and separate gym but this could be your glamorous first floor primary bedroom suite. A gleaming marble bathroom with oversized shower is already in place. Rosehurst is just five minutes from Warrenton shopping and restaurants and less than ten minutes to The Plains, Marshall and Interstate 66. Timeless. Private. Modern country living at the highest level. We invite you to view the video which highlights the grounds and interiors.
VAFQ2008310
Single Family, Single Family-Detached, Georgian, 2 Story
7
FAUQUIER
5 Full/1 Half
2005
3%
62.25
Acres
Oil Hot Water Heater, LP Gas Water Heater, Well
Brick Veneer
Septic
Loading...
The scores below measure the walkability of the address, access to public transit of the area and the convenience of using a bike on a scale of 1-100
Walk Score
Transit Score
Bike Score
